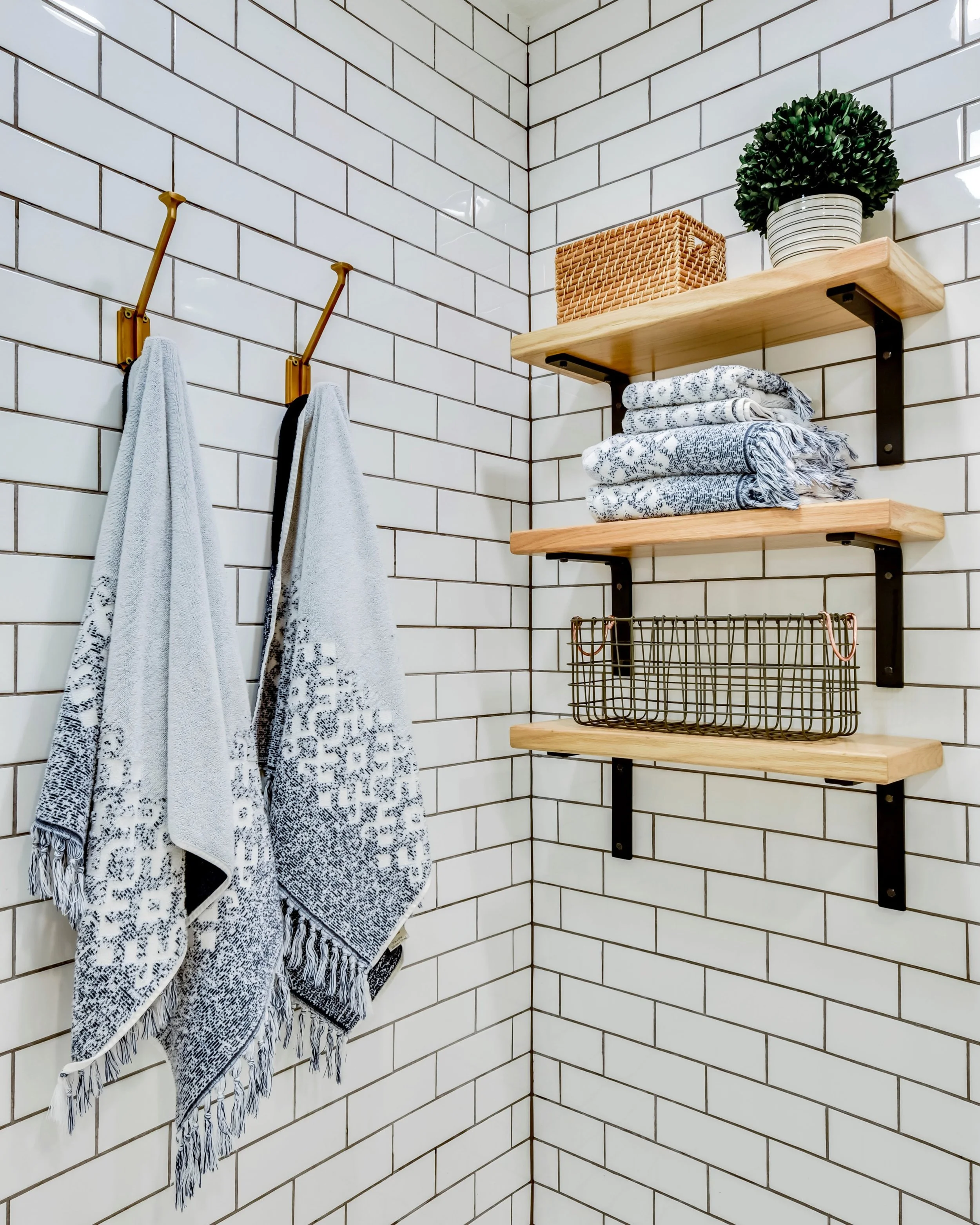Hi friends, it's Morgan. Hope everyone is doing well! We're on a countdown for Summer at my house and, to be honest, there are some mixed emotions about it. We're excited to have a break from the school routine and more time to play, but a little nervous about all of the "togetherness" and how we're going to stay entertained (and sane). Ha!
There's one thing I don't have mixed emotions about and that's our Oakwood Cove bathroom remodel. I LOVE it. Today I'm sharing some of the details of this project. Let's start with the shower room. Here's the before:
The old bathtub and shower were adjacent to each other on the back wall of the bathroom. The shower was so tiny and had only one small light. And while we love pink, this pink tile wasn't really doing much for us. It was time for a change!
Along with our sweet client, we decided to nix the bath tub and opt instead for a large walk-in shower. We tiled the entire room in classic white subway tile. For the grout, we went with a dark charcoal, almost black, to give the room some contrast and depth.
Here's what it looks like now:
Pretty big improvement, right?
What's our favorite part of the shower area? (I'm sure you were wondering) Our answer - the shelves! We love how the natural wood looks against the tile and how it breaks up the space both visually and functionally. The contractor built and stained these to our specifications, but you can find similar shelves and brackets here: https://www.rejuvenation.com/catalog/products/8-arched-shelf-set/configurations/oil-rubbed-bronze-white-oak
Aren't these hooks pretty? They're from Pottery Barn and you can find them here: https://www.potterybarn.com/products/boulevard-hardware-hook/?pkey=e%7Cbath%2Bhooks%7C132%7Cbest%7C0%7C1%7C48%7C%7C18&cm_src=PRODUCTSEARCH
The towels are from World Market. They're not online anymore, but here's another option that we love: https://www.worldmarket.com/product/gray-lurex-yvonne-bath-towel.do?sortby=ourPicks&from=fn.
Here's a close up of these beauties:
Now on to the vanity. Here's the before:
Miles and miles of vanity that needed some love. Here's the after:
What a change! New cabinets, countertops, sinks and faucets laid the groundwork for this beautiful new vanity. We also moved the sinks so they were closer together and the empty spaces on the countertop were symmetrical. Seems like a small change, but it made a big difference!
The mirrors are from Pottery Barn and they're not available online anymore. Here's an option that is very similar: https://www.rejuvenation.com/catalog/collections/20-x-30-metal-framed-mirror-rounded-rectangle/products/5939dd55bbddbd4e8eebd716
The lights are so fun. They bring in a different metal finish for the vanity area. We're very much in favor of mixing metals. And last, but definitely not least, the rug! It adds a perfect pop of color to this room! Here's a similar option: https://www.luluandgeorgia.com/bhilal-rug-eggplant
See what I mean? No mixed emotions here, just a whole lotta love for this beautiful bathroom.
Hope everyone has a great day.
xo,
Morgan




















